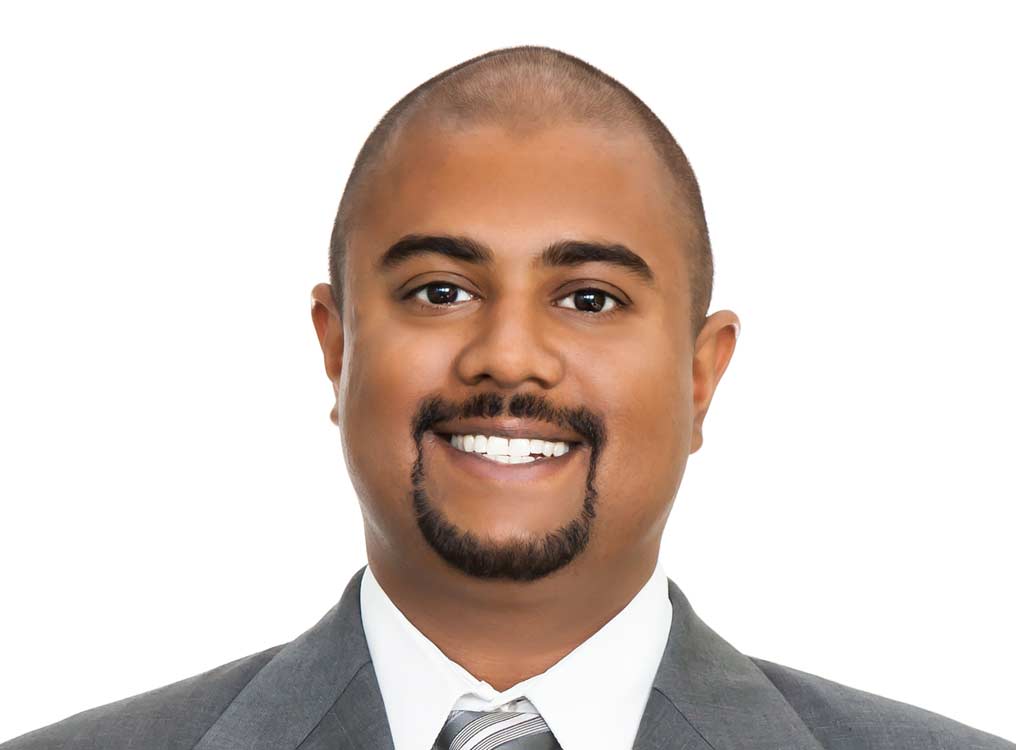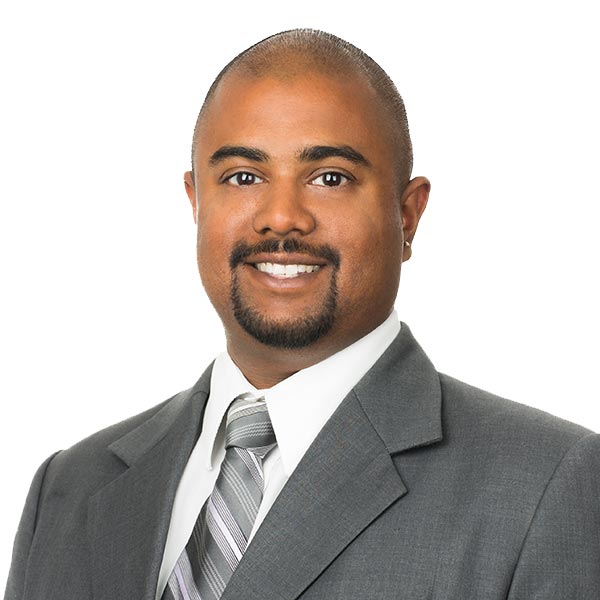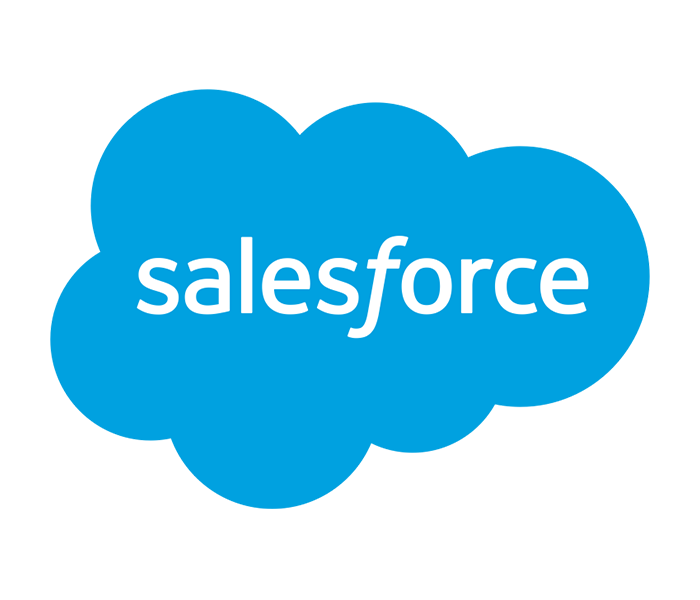REDDY PROJECT MANAGEMENT
THE TRUSTED
PARTNER
PARTNER

Ten floors within Salesforce Tower are dedicated exclusively to employee workspaces. These floors are designed with a deep connection to nature, featuring a unique floor design that seamlessly blends lush, grass-like carpets with natural stonework. This innovative design evokes a calming and inspiring environment for employees. The workspaces offer flexible options, including ergonomic workstations, private phone booths, collaborative spaces, and mindfulness zones for relaxation and recharging.







The Salesforce Tower auditorium is a versatile space with a 16-meter wide curved screen spanning 4 metres high across a double-storey void on Levels 38 & 39. It has a capacity of 150 people and is equipped with state-of-the-art theatre equipment, lighting, and acoustics. The result is a world-class venue that can host keynote speeches, stream events globally, and connect with the massive audience of Dreamforce.







Ten floors within Salesforce Tower are dedicated exclusively to employee workspaces. These floors are designed with a deep connection to nature, featuring a unique floor design that seamlessly blends lush, grass-like carpets with natural stonework. This innovative design evokes a calming and inspiring environment for employees. The workspaces offer flexible options, including ergonomic workstations, private phone booths, collaborative spaces, and mindfulness zones for relaxation and recharging.







The Salesforce Tower auditorium is a versatile space with a 16-meter wide curved screen spanning 4 metres high across a double-storey void on Levels 38 & 39. It has a capacity of 150 people and is equipped with state-of-the-art theatre equipment, lighting, and acoustics. The result is a world-class venue that can host keynote speeches, stream events globally, and connect with the massive audience of Dreamforce.







As Sydney's tallest commercial building, Salesforce Tower features the 'Ohana floors' (levels 51-53), embodying Salesforce's values of collaboration and employee wellness. The name 'Ohana,' Hawaiian for 'family,' reflects this ethos. These floors offer versatile spaces with meeting areas, flexible furnishings, comfortable lounges, a commercial kitchen, and a 22-seat chef's table. A central staircase connects the floors, featuring a captivating coral reef installation at its base.








At the base of the Ohana floors on Level 51, is the Sky Terrace, capable of hosting events for up to 200 guests, boasting a breathtaking panoramic view of Sydney Harbour. The terrace is predominantly covered by a steel-framed, glass canopy and a 10’ high glass parapet along the perimeter to protect events from the prevailing winds. The floor is adorned with large wood planters with integrated AV, benches and lighting. The same wood planks line the raised walkway along the perimeter glass screen.








As Sydney's tallest commercial building, Salesforce Tower features the 'Ohana floors' (levels 51-53), embodying Salesforce's values of collaboration and employee wellness. The name 'Ohana,' Hawaiian for 'family,' reflects this ethos. These floors offer versatile spaces with meeting areas, flexible furnishings, comfortable lounges, a commercial kitchen, and a 22-seat chef's table. A central staircase connects the floors, featuring a captivating coral reef installation at its base.








At the base of the Ohana floors on Level 51, is the Sky Terrace, capable of hosting events for up to 200 guests, boasting a breathtaking panoramic view of Sydney Harbour. The terrace is predominantly covered by a steel-framed, glass canopy and a 10’ high glass parapet along the perimeter to protect events from the prevailing winds. The floor is adorned with large wood planters with integrated AV, benches and lighting. The same wood planks line the raised walkway along the perimeter glass screen.








The Salesforce Innovation Centre (SIC) is a state-of-the-art customer hub designed to foster innovation and deliver unparalleled customer-centric experiences. At the heart of the SIC lies the Customer Experience Centre (CEC), a showcase of cutting-edge technology and software solutions tailored to diverse industries and market sectors. The CEC boasts a large, curved LED screen, captivating visitors with immersive presentations and demonstrations that highlight Salesforce's latest innovations.








Salesforce Tower's lobby features the Southern Hemisphere's largest LED media wall. This monumental display is an impressive 436 sqm, standing 11 meters tall and spanning across 4 elevations. With over 25.5 million pixels, this display is a testament to innovative design and cutting-edge technology that delivers an unparalleled viewing experience across all areas of the precinct, resulting in the creation of a truly iconic lobby that leaves a lasting impression on all who enter.







The Salesforce Innovation Centre (SIC) is a state-of-the-art customer hub designed to foster innovation and deliver unparalleled customer-centric experiences. At the heart of the SIC lies the Customer Experience Centre (CEC), a showcase of cutting-edge technology and software solutions tailored to diverse industries and market sectors. The CEC boasts a large, curved LED screen, captivating visitors with immersive presentations and demonstrations that highlight Salesforce's latest innovations.








Salesforce Tower's lobby features the Southern Hemisphere's largest LED media wall. This monumental display is an impressive 436 sqm, standing 11 meters tall and spanning across 4 elevations. With over 25.5 million pixels, this display is a testament to innovative design and cutting-edge technology that delivers an unparalleled viewing experience across all areas of the precinct, resulting in the creation of a truly iconic lobby that leaves a lasting impression on all who enter.








Box Hill, Melbourne
Project Value: Confidential
Assisting @Rawson Homes with a conversion within a display home into a new display office for @Rawson Communities to their Box Hill display home centre.


L 9, 10 & 13, 201 Sussex St, Sydney
5,000sqm Office Fitout
Project Value: Confidential
Staged Office Fitout to create a high quality flexible work environment in Darling Park to accommodate the clients' rapid business growth.


36 George St, Burwood
15,000sqm Refurbishment
Project Value: $10M
Staged refurbishment of an occupied building converting into an Activity Based Working (“ABW”) environment with GHD as architect & WSP as services engineer.


101 Miller St, North Sydney
3,200sqm Refurbishment
Project Value: $2M
Refurbishment of an existing fit out and delivered to an extremely aggressive schedule. Design undertaken internally with Intrec as head contractor.


Angel Place - 123 Pitt St, Sydney
Multiple Base Building Upgrades
Project Value (Combined): $7M
Hot water plant and reticulation pipework upgrade, bathroom & lobby upgrade of 18 floors, numerous make goods and tenancy separations.


4-16 Yurong St, Darlinghurst
800sqm Refurbishment
Project Value: $500k
Refurbishment of existing premises to increase density by over 100% and the make good/relocation of Nickleodeon from 5 Thomasholt Drive, North Ryde.


11/545 St Kilda Rd, Melbourne
Multiple Residential & Retail Projects
Project Value (Combined) : $6M p.a.
Numerous residential and retail projects delivered within the Sydney region over a period of 2 years.


National Portfolio
Numerous Fit Out / Refurbishment Projects Nationally
Project Value: $20M p.a.
Fit outs of nationwide Business Centres, numerous commercial fit outs, sky signage upgrades, foyer upgrades & multiple IT relocation/infrastructure projects.


36 George St, Burwood
15,000sqm Refurbishment
Project Value: $10M
Staged refurbishment of an occupied building converting into an Activity Based Working (“ABW”) environment with GHD as architect & WSP as services engineer.


101 Miller St, North Sydney
3,200sqm Refurbishment
Project Value: $2M
Refurbishment of an existing fit out and delivered to an extremely aggressive schedule. Design undertaken internally with Intrec as head contractor.


Angel Place - 123 Pitt St, Sydney
Multiple Base Building Upgrades
Project Value (Combined): $7M
Hot water plant and reticulation pipework upgrade, bathroom & lobby upgrade of 18 floors, numerous make goods and tenancy separations.


Darling Park Tower 3, 201 Sussex St, Sydney
Fit Out
Project Value: $4M
Fit out with international teams incl; Interior Architects (Designer), Arup (Services Engineer), Systems Go (IT/AV Consultant) and FDC (head contractor).


Level 11, 277 Williams St, Melbourne
Project Value: $3M
Refurbishment of existing office space, triggering requirements for a new fire compartment and fire separation within the floor.


Level 8, 141 Walker St, North Sydney
Project Value: $1.5M
Refurbishment of existing office space plus an upgrade of all IT, audio visual
and security infostructure.


4-16 Yurong St, Darlinghurst
800sqm Refurbishment
Project Value: $500k
Refurbishment of existing premises to increase density by over 100% and the make good/relocation of Nickleodeon from 5 Thomasholt Drive, North Ryde.


Gizi Street, Box Hill
Project Value: < $100k
Conversion within a display home into a new display home centre office for Rawson Communities.


11/545 St Kilda Rd, Melbourne
Multiple Residential & Retail Projects
Project Value (Combined) : $6M p.a.
Numerous residential and retail projects delivered within the Sydney region over a period of 2 years.


National Portfolio
Numerous Fit Out / Refurbishment Projects Nationally
Project Value: $20M p.a.
Fit outs of nationwide Business Centres, numerous commercial fit outs, sky signage upgrades, foyer upgrades & multiple IT relocation/infrastructure projects.





With the help of our sponsors the RPM team managed to raise $3450 for men's health during Movember 2021, smashing our target! A huge thank you to all of our sponsors. We look forward to raising the bar come Movember 2022.

As the leading advocate for Australia’s property industry, the Property Council of Australia are at the forefront of support, and we couldn’t be prouder to join over 700 other companies in becoming members.

The RPM team are delighted to deliver this project, working with the Rawson Communites, located in Boxhill, Victoria.

RPM were delighted to be one of the sponsors of the “Round for Raphy” fundraising golf day & luncheon in May this year at Manly Golf Club.

The RPM team has expanded, with more skill sets, drive and leadership. This strengthens our position as a group and helps you, our clients, in delivering committed and professional outcomes always.

At RPM, we are taking all measures to stay safe and follow all Government advice. We still believe that our professional experience can provide quality focus on all our client needs.

The entire RPM team has a commitment to participate in Salesforce’s Pledge 1% Campaign and share Mark Benioff’s vision of philanthropy to give back to the community and do what we can to improve the state of the world.
www.pledge1percent.org

RPM is delighted to have been appointed on a major landmark project, in the heart of the Sydney CBD, for a confidential client. More news about this exciting project to follow.

RPM is delighted to have been appointed on a major landmark project, in the heart of the Sydney CBD, for a confidential client. More news about this exciting project to follow.
With the help of our sponsors the RPM team managed to raise $3450 for men's health during Movember 2021.
As the leading advocate for Australia’s property industry, the Property Council of Australia are at the forefront of support, and we couldn’t be prouder to join over 700 other companies in becoming members.

The RPM team are delighted to deliver this project, working with the Rawson Communites, located in Boxhill, Victoria.

RPM were delighted to be one of the sponsors of the “Round for Raphy” fundraising golf day & luncheon in May this year at Manly Golf Club.

The RPM team has expanded, with more skill sets, drive and leadership. This strengthens our position as a group and helps you, our clients, in delivering committed and professional outcomes always.

At RPM, we are taking all measures to stay safe and follow all Government advice. We still believe that our professional experience can provide quality focus on all our client needs.

The entire RPM team has a commitment to participate in Salesforce’s Pledge 1% Campaign and share Mark Benioff’s vision of philanthropy to give back to the community and do what we can to improve the state of the world.
www.pledge1percent.org





"RPM performed extremely well in delivering our project and found them to be easy to deal with, professional, very responsive and had a fine attention of detail. Based on the quality of service, and very high professional standards provided, I would have no hesitation in recommending RPM for future work."
"I wholeheartedly recommend Ashley Reddy and his team at Reddy Project Management. Their outstanding efforts and expertise were instrumental in the successful completion of our Sydney office within the iconic Salesforce Tower.
From the outset, Ashley impressed us with his collaborative approach, clear communication, and proactive problem-solving skills. He consistently went above and beyond to ensure the project stayed on track, met our high standards, and delivered an exceptional workplace for our employees. Ashley's attention to detail, combined with his ability to navigate complex challenges, ensured a smooth and efficient process.
Thanks to RPM's dedication and professionalism, our new Sydney campus is a testament to innovation and design, setting a new standard for Australian workplaces. We are incredibly grateful for their partnership and highly recommend their services."
“RPM did an exceptionally good job of delivering a challenging project. I was impressed by Ashley’s knowledge, responsiveness and in particular managing the expectations of a difficult client who was very pleased with the result. I would be more than happy to recommend RPM to anyone looking for project management services. Thank you for all of your support in making this a successful project and look forward to working together again in the future.
“Ever since you came on board with this issue, things have been actioned quickly and efficiently. You have helped immensely with this issue and I cannot thank you enough. I know that “Our vision is to be Australia's finest financial services organisation through excelling in customer service”, and I wanted to express that you have shown that this isn’t just about doing it for customers, but for internal staff as well. You truly uphold the values of our business.”
“I have worked with Ashley Reddy for over 15 years & his attention to detail is 1st class, Ashley is a highly motivated and experienced Project Director with notable success across corporate & government sectors. With the introduction of RPM, clients will receive the best combination of property & IT consultancy and would have no hesitation in recommending Ashley & the RPM team to provide delivery solutions for a wide range of business environments.”

Phone: +61 404 858 548
Email: ashley@reddypm.com
Address: PO Box 370,
Gladesville, NSW 1675